We completed this multi-level corporate office fitout for a client in Creek Street, which included over 40 workstations, multiple single office spaces, meeting rooms, and a boardroom. Each office suite was designed to be similar yet different to one another. The result is cohesive design among the business but with each department and their particular suite having unique and sophisticated styles.
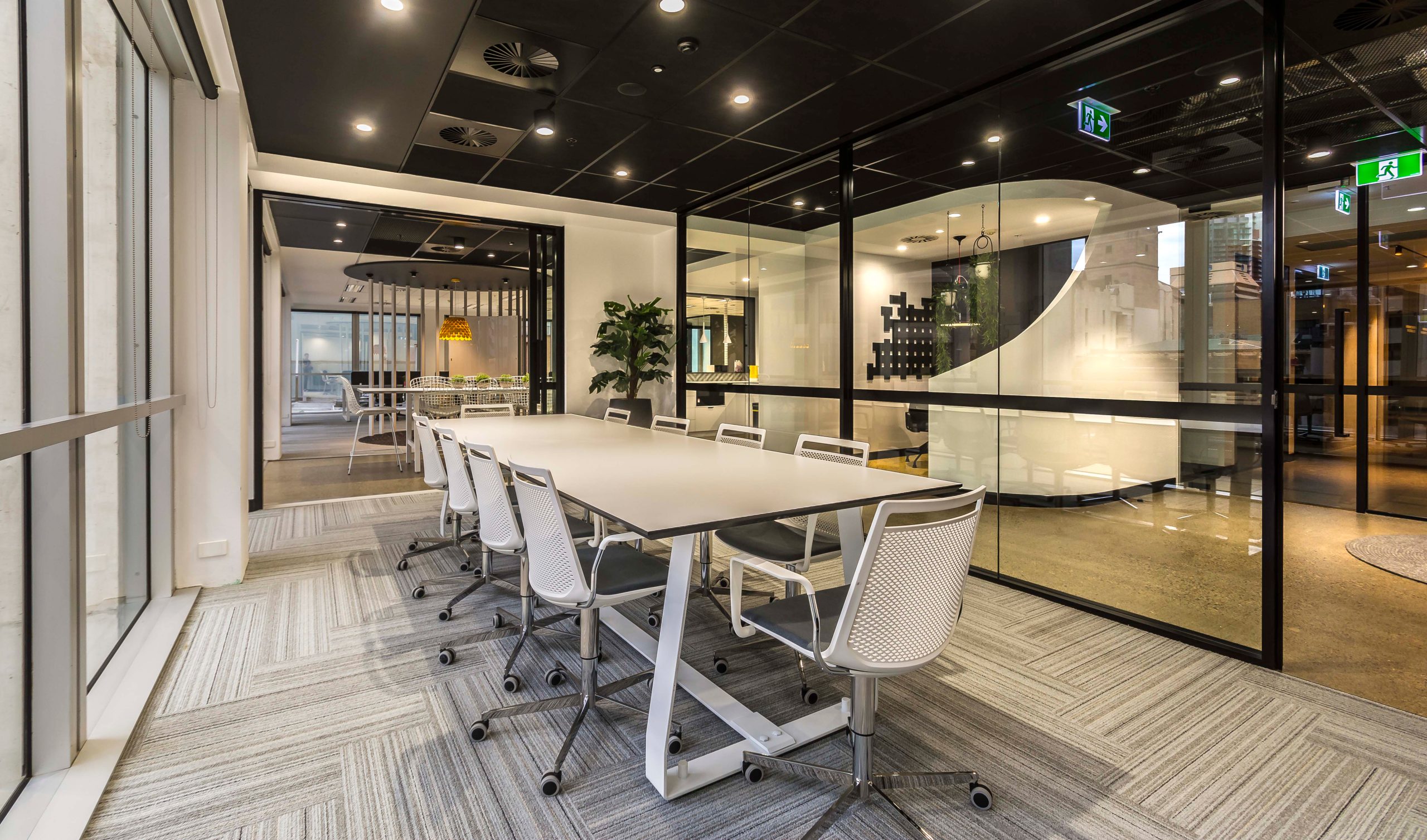
There was an emphasis on creating an open plan, collaborative co-working space with loads of personal storage, which was achieved using a variety of ready-made and custom furniture.
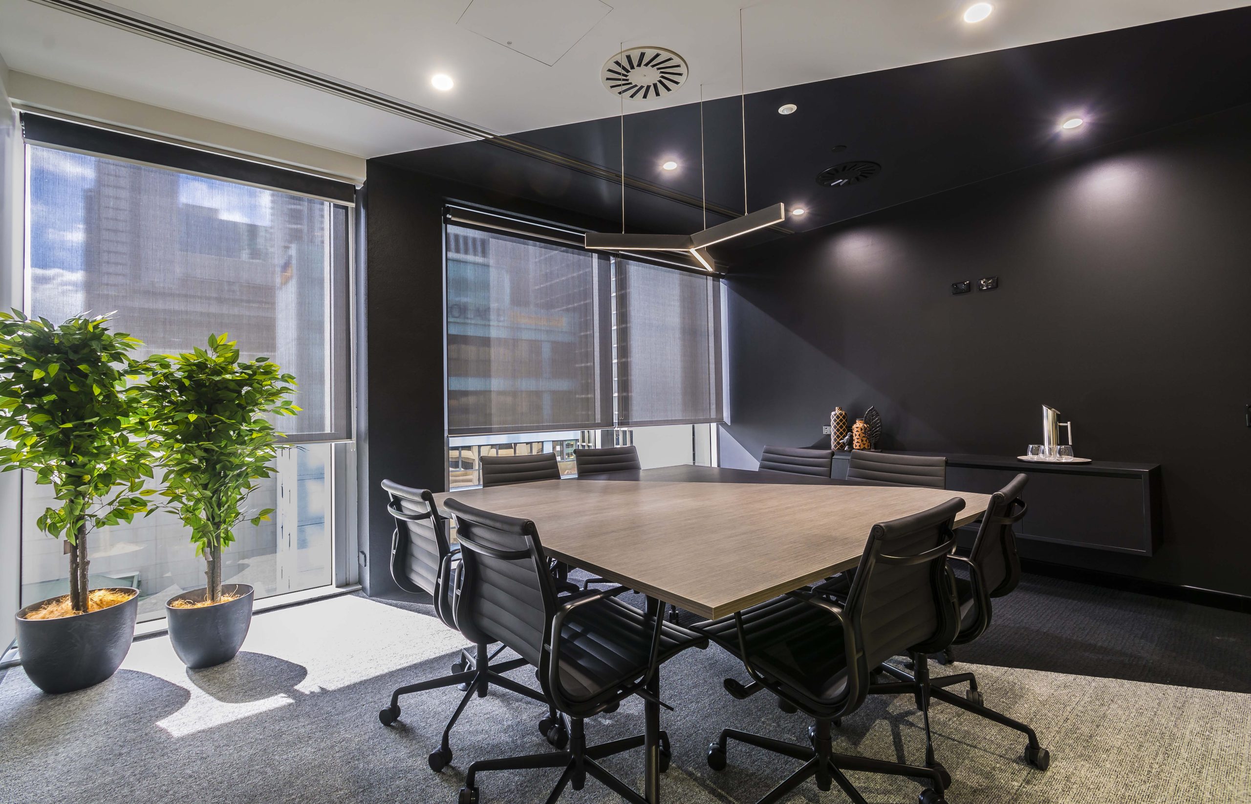
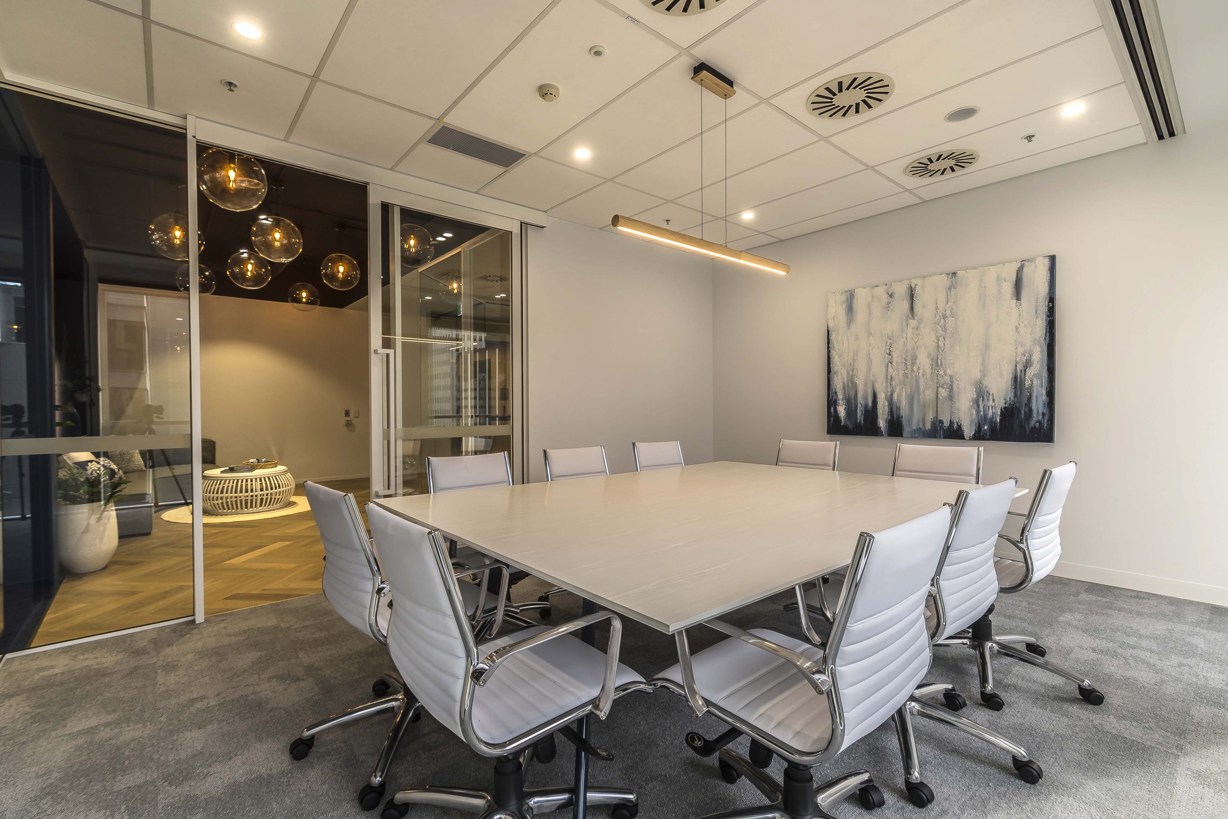
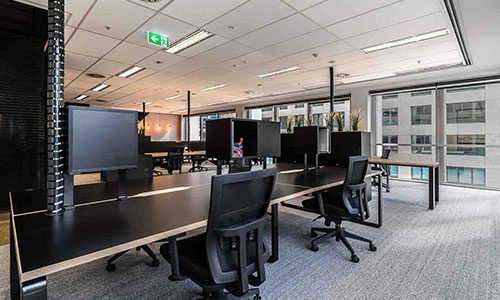
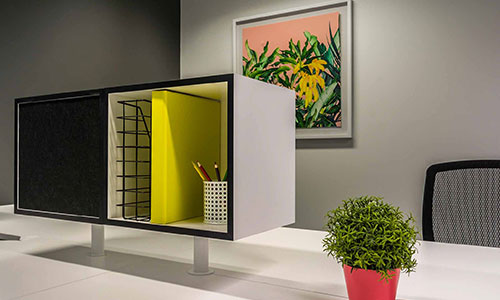
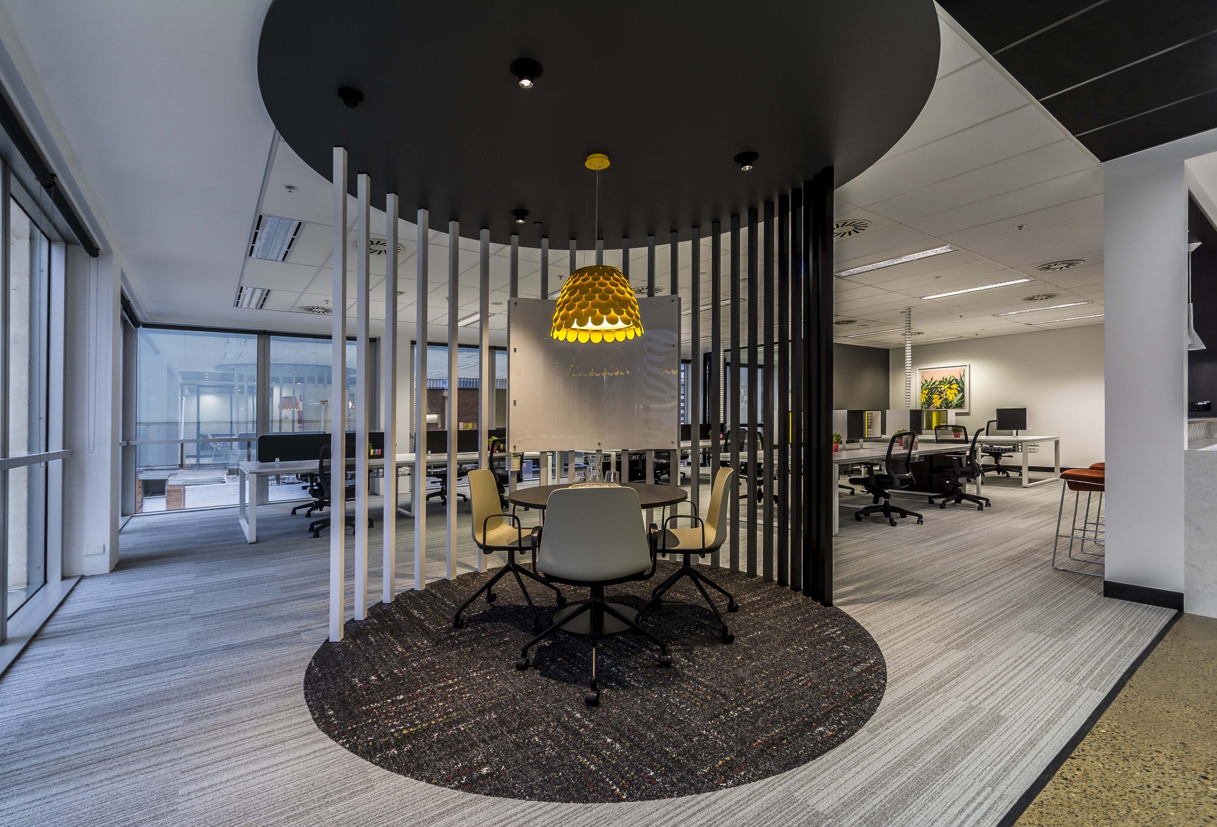
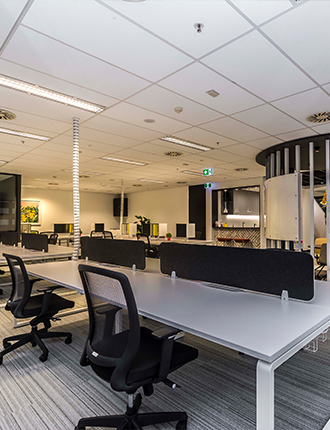
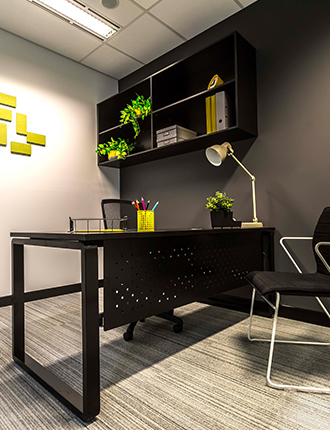
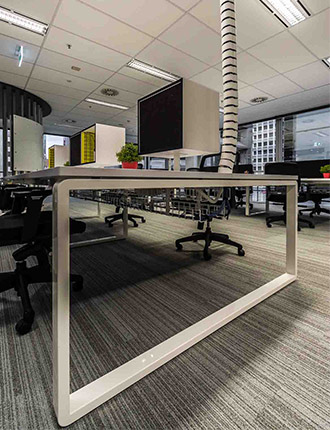
Looking for a supply partner to fulfill design specifications? Or expert advice for your business? We can help.